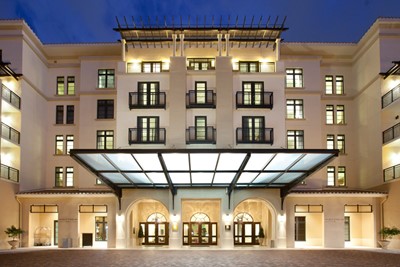Extraordinary Meeting
& Event Venue
From private dinners to weddings and everything in between, The Alfond Inn has a multitude of meeting and event spaces to offer. Book our Event Venue in Winter Park for your next Business Meeting or Social Event.
Park Avenue Ballroom
5,000 square feet of flexible and hi-tech space makes it the perfect location for hosting a large meeting or corporate event. The Ballroom is divisible into five spaces and can accommodate a number of customized break-out and conference requirements. All spaces feature pull down screens and projectors. The Ballroom's elegant design and size is pristine for your Winter Park Wedding Venue choice.
The Conservatory
Considered the heart of The Alfond Inn, the Conservatory features a soaring glass domed ceiling, creating a light- filled space overlooking the Courtyard that is ideal for receptions and dinner. Beyond the Conservatory is 10,000 square feet of lushly landscaped green space in the garden Courtyard with built-in fire pits and an area designed for team building and al fresco events. This area is what makes The Alfond Inn the optimal choice in Winter Park Wedding Venues.
Event Deck
Nestled on the second floor of The Alfond Inn, the Event Deck provides an ideal setting for a day of relaxation at the spa. Additionally, it offers the perfect venue for receptions or special events, with a capacity to accommodate up to 125 guests.
Private Dining Room
Two private dining spaces at The Alfond Inn offer the ideal backdrop for a truly personal and intimate gathering. Our Private Dining Room, located in Hamilton's Kitchen accommodates up to 18 and our Lyman Room, located adjacent to the Library, accommodates up to 50 guests. From anniversary dinners to birthday and rehearsal dinners, your milestone event will be designed to your specific taste and preference.
New England Meeting Rooms
With just over 2,000 square feet of fully-equipped space, the New England Room is divisible in half for smaller conferences. The room's proximity to the Ballroom makes it ideal for use as a break-out space, featuring glass doors that open and create a seamless flow from indoors to the south lawn outside.
The Boardroom
Florida sunshine also pours into The Boardroom, a 1,000 square foot corporate meeting space adjacent to the library lounge and lobby reception areas. The Boardroom is wired with the latest in A/V technology and designed with comfortable board-style seating and amenities. The elegant room is flexible enough to additionally serve as private dining space for small groups.
More Amenities
A library lounge located between the front desk and the bar offers comfortable soft seating for informal meetings or quiet relaxation. Two workstations provide flexible business services for traveling guests and a hi-tech virtual concierge allows visitors to connect with Winter Park attractions and up to date flight information.
















